


Specifications

The Living Room
Walls
:
Pop punning with Acrylic emulsion paint
Floors
:
*Imported marble / Equivalent
**Vitrified tiles / Equivalent
**Vitrified tiles / Equivalent
Doors
:
Hardwood door frame with flush door
Window/glazing
:
Powder coated aluminium
Ceiling
:
Acrylic emulsion paint
The Kitchen
Walls
:
2' high ceramic tiles above the counter / Equivalent
Floors
:
Ceramic tiles / Vitrified tiles / Equivalent
Doors
:
Hardwood door frame flush door
Window/glazing
:
Powder coated aluminium
Ceiling
:
Acrylic emulsion paint
Wood work
:
Modular wood work with accessories
C. P. Fittings & Sink
:
Double bowl stainless steel sink with drain board and with single lever fittings
The Edifice
There has been an immense application of mind to bring out an architectural refinement within the group housing complex. Firstly, the location has been judicialy decided, giving the customer the finest of green serene space.
The developer has fashionably - dressed the surroundings with smart use of nature, natural resources and man made resources, fusing it incredibly with art, giving you "PLANNED AESTHETICS".
Foundations laid on the ground are strong, enabling every structure to withstand all adversity. The exteriors are imposing and stand majestic and impressive.
The Landscapes
The landscapes are to be created while keeping the green space in mind. Soothing for the eyes and healing to the soul is how you can describe the very glimpse of the magnetizing beauty of the territory.
The Environment 18 Acres of Green Area
We are committed to provide you an ecologically acceptable state-of-the-art technology which brings in a safe and healthy environment to live in.
R. O. water in each apartment, rain water harvesting for utilization of rainwater which benefits the soil and sprinklers for horticulture use are all part of the plans in order to provide you with a trouble free environments and a healthy lifestyle.
And of course, in order to give you a safe and secure environment, there is a state-of-the-art security system, starting right from the main gate to your tower.
The Balcony
Floors
:
Ceramic Tiles
Ceiling
:
Acrylic emulsion paint
Walls
:
Permanent Texture / Paint Finish
The Servant Room
Walls
:
Acrylic emulsion paint
Floors
:
Ceramic tiles
Doors
:
Hardwood door frame with Flush doors
Window/glazing
:
Powder coated aluminium
Ceiling
:
Acrylic emulsion paint
The Bedroom
Walls
:
Pop punning with Acrylic emulsion paint
Floors
:
Vitrified tiles, Laminated wooden flooring in master bedroom
Doors
:
Hardwood door frame with flush doors
Window/glazing
:
Powder coated aluminium
Ceiling
:
Acrylic emulsion paint
Wood work
:
Complete wardrobe woodwork
The Bathroom
Walls
:
Ceramic Tiles
Floors
:
Ceramic tiles / Vitrified tiles
Doors
:
Hardwood door frame with Flush doors
Window/glazing
:
Powder coated aluminium
Ceiling
:
Grid Ceiling
Sanitary Fixtures
:
*Granite counter, Italian counter top in Master toilet mirrors, Sanitary fixtures, single lever
C. P. fittings in Wash Basin & Shower. Provision for hot & cold water supply system / equivalent
**Granite counter, Mirrors, Sanitary fixtures & Single lever C. P. fittings in Wash basin & Shower. Provision for hot & cold water supply system / equivalent
C. P. fittings in Wash Basin & Shower. Provision for hot & cold water supply system / equivalent
**Granite counter, Mirrors, Sanitary fixtures & Single lever C. P. fittings in Wash basin & Shower. Provision for hot & cold water supply system / equivalent



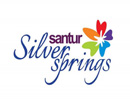 Santur Spaces Pvt Ltd , Sector 35, Karnal
Santur Spaces Pvt Ltd , Sector 35, Karnal
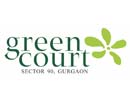 Sector-90, Gurgaon
Sector-90, Gurgaon
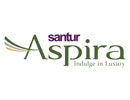 Sector-3, Gurgaon
Sector-3, Gurgaon
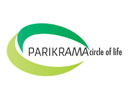 Sectro-20, Panchkula
Sectro-20, Panchkula
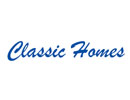 Marris Road, Aligarh, UP
Marris Road, Aligarh, UP
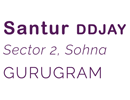 Sector 2, Sohna, Gurugram
Sector 2, Sohna, Gurugram 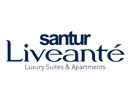 sector 57, Gurgaon
sector 57, Gurgaon 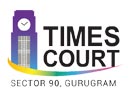 Sector - 90, Gurugram
Sector - 90, Gurugram
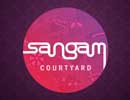 R.K. Puram, New Delhi
R.K. Puram, New Delhi
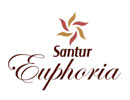 Sector-113, Gurgaon
Sector-113, Gurgaon














